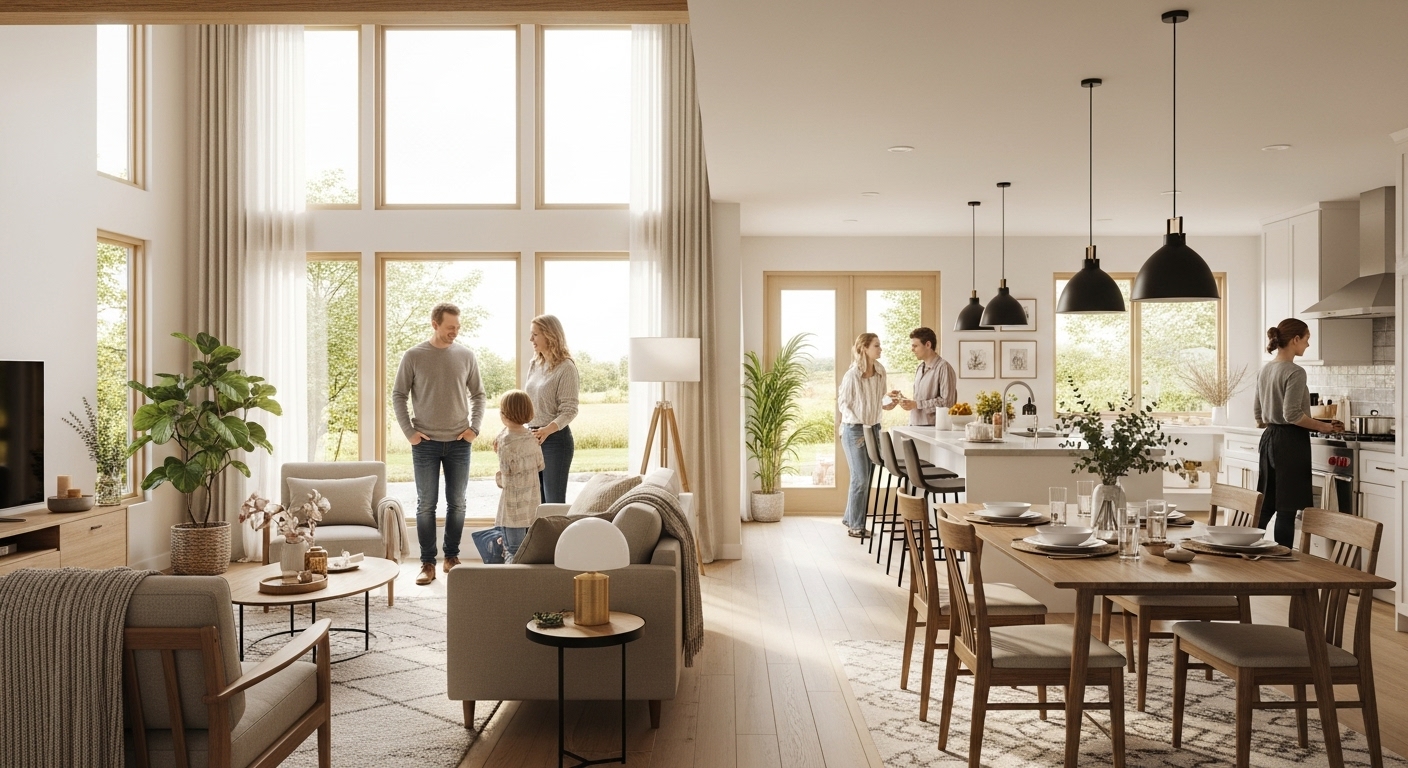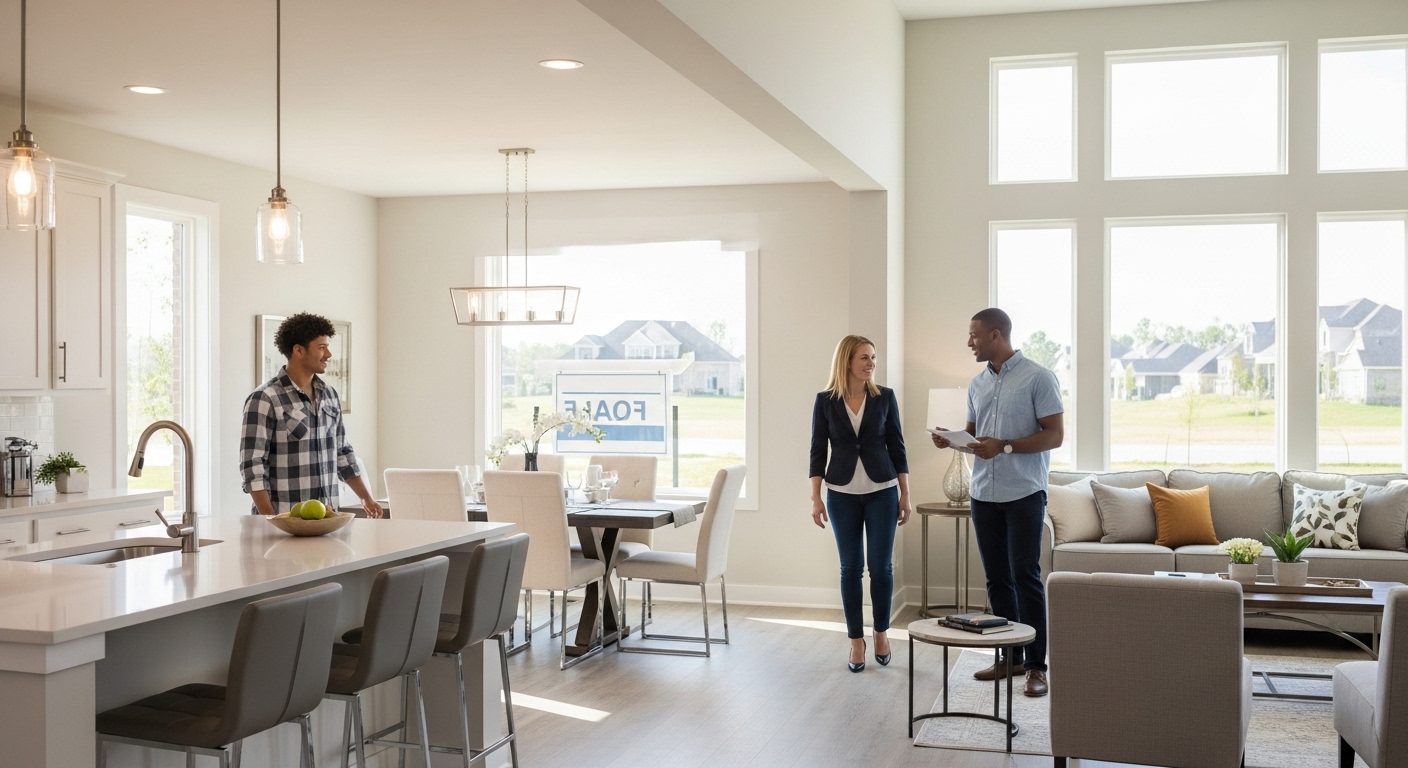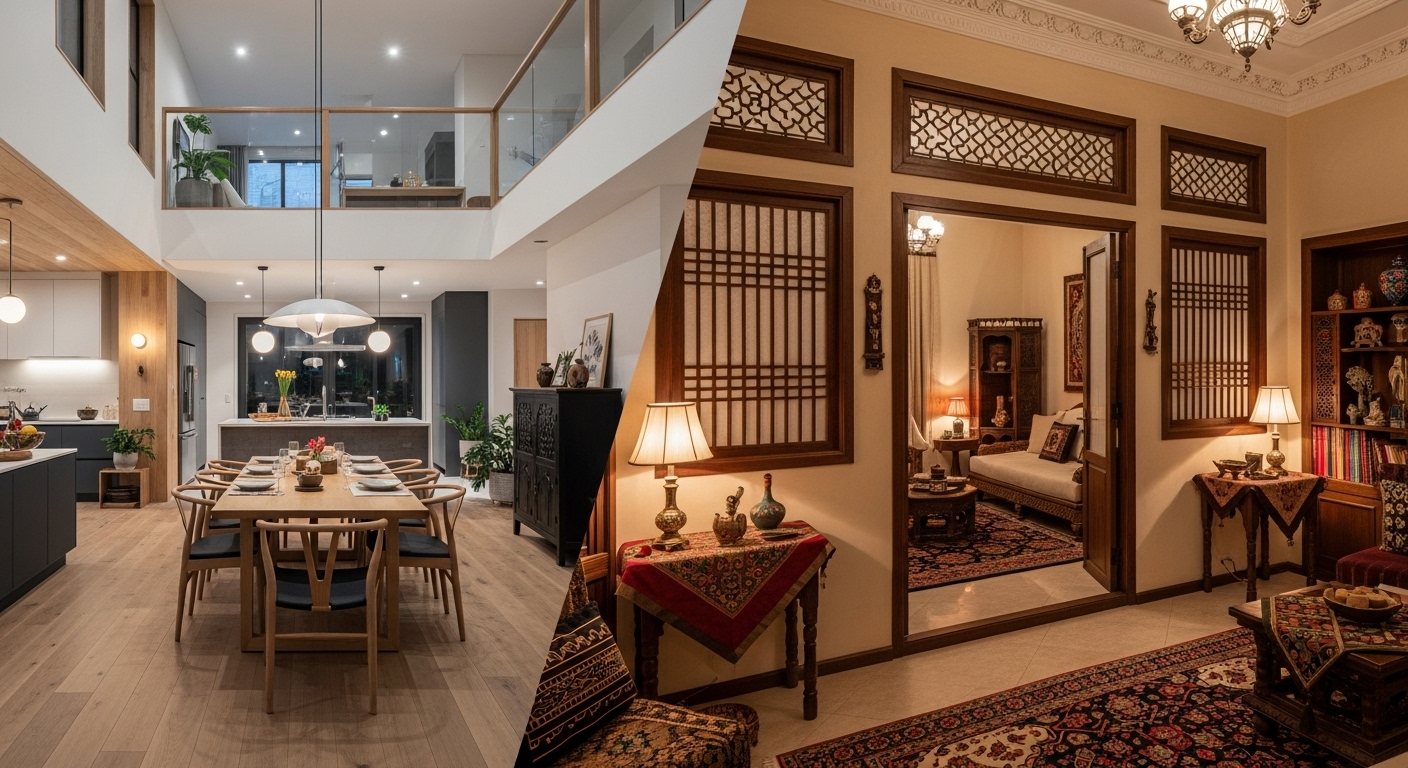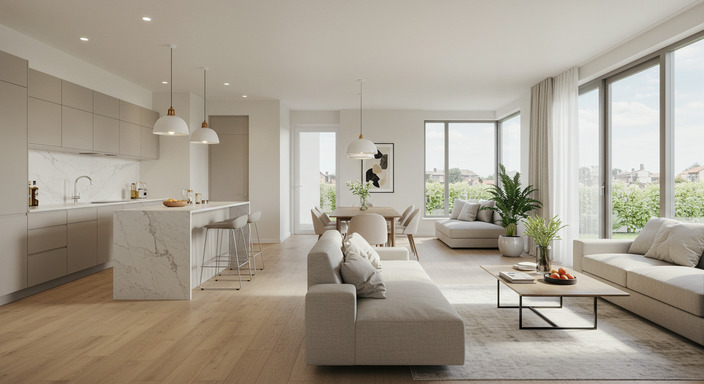Exploring the Open Floor Plan: Benefits and Drawbacks
Have you ever wondered why open floor plans have become so popular in modern architecture and interior design?
In a world where connectivity and collaboration are increasingly valued, the open floor plan has emerged as a sought-after solution for creating functional and aesthetically pleasing spaces in both residential and commercial settings.
However, like any architectural trend, it comes with its own set of advantages and disadvantages.
This article delves into the intricacies of the open floor plan, examining its impact on our daily lives and assessing whether its benefits outweigh the downsides.
The Concept of Open Floor Plans
The open floor plan is a design concept that seeks to eliminate barriers such as walls and doors, resulting in a seamless flow between different areas within a space.
This approach is particularly popular in residential properties, where the kitchen, dining, and living areas are often combined into a singular, expansive space.
The idea is to foster a greater sense of unity and openness, along with improved visibility and accessibility.
In recent years, the open floor plan has gained popularity as architects and interior designers look to create spaces that are not only functional but also encourage social interaction.
By removing physical barriers, open floor plans promote communication and connectivity, offering a modern alternative to the compartmentalized layouts typical of older homes.
However, the widespread adoption of open floor plans raises important questions about how these spaces affect the way we live and work.
Do they offer the flexibility and freedom they promise, or do they come with unanticipated challenges?

Advantages of Open Floor Plans
An array of benefits has contributed to the popularity of the open floor plan. Increased natural light is one significant advantage; without walls to obstruct sunlight, spaces appear brighter and more welcoming.
Additionally, the openness and fluidity of such spaces foster better interaction and communication among family members or colleagues, making them ideal for both homes and offices.
Furthermore, open floor plans are considered highly versatile.
They allow for easy reconfiguration of spaces without the need for structural changes, making it easier to adapt to changing needs and lifestyles.
The absence of walls also provides more flexibility in furniture placement, allowing homeowners and designers to experiment with various layouts and designs.
| Aspect | Advantage | Impact |
|---|---|---|
| Natural Light | Increased brightness | More welcoming space |
| Communication | Improved interaction | Social connectivity |
| Flexibility | Versatile layout | Adapts to changes |
| Space Perception | Appears larger | Visually expansive |
By enhancing the perception of space, open floor plans create an illusion of a larger area, which is particularly advantageous in smaller homes or offices where maximizing space utility is paramount.
This illusion of expansiveness not only contributes to the aesthetic appeal but also to the psychological comfort of occupants.
Challenges of Open Floor Plans
Despite the apparent benefits, open floor plans are not without their challenges.
One of the primary concerns is noise. With fewer walls to absorb and block sound, noise can easily travel throughout a space, potentially leading to distractions and disruptions.
This is especially problematic in work environments where concentration and privacy are crucial for productivity.
Open floor plans offer us a glimpse into the future of flexible, adaptive living environments, yet they remind us of the delicate balance required between openness and personal space.
Another challenge is the lack of privacy. In an open floor plan, the boundaries between different zones are blurred, making it difficult for individuals to find secluded spaces for personal activities or work that requires focus and discretion.
This can be particularly problematic in households with children or multiple family members.
Moreover, while open floor plans provide a blank canvas for creativity, they can also present design challenges.
The need to maintain a cohesive aesthetic throughout a large, open area can be daunting, requiring careful planning and resourceful design choices to avoid clutter and maintain a harmonious environment.

Impact on Home Value
Open floor plans have become a selling point in the real estate market, often considered desirable by potential buyers and renters.
Homes with open layouts tend to sell faster and at higher prices compared to their compartmentalized counterparts.
The appeal lies in the modern, spacious feel that open floor plans provide, making them especially attractive to younger buyers.
However, it is essential to consider the preferences of the local housing market. In some areas, traditional layouts with distinct rooms may be more appealing, particularly among older generations who value privacy and distinct functional spaces.
The decision to invest in an open floor plan should take into account the broader market trends and the specific needs of potential buyers, ensuring that the design aligns with the expectations and lifestyles of the target demographic.
Energy Efficiency Considerations
An often-overlooked aspect of open floor plans is their impact on energy efficiency.
The lack of partition walls means that heating and cooling systems must work harder to maintain consistent temperatures throughout a larger area.
This can lead to higher energy consumption and utility costs, particularly in climates with extreme temperatures.
To mitigate these issues, homeowners may need to invest in advanced HVAC systems or incorporate energy-efficient design elements such as high-performance windows and insulation.
Balancing the aesthetic benefits of an open floor plan with energy efficiency considerations requires careful planning and investment.
While open floor plans offer a contemporary approach to spatial design, they require a thoughtful approach to energy management to ensure that comfort is maintained without excessive energy use.
Adapting Open Floor Plans for Modern Lifestyles
The versatility of open floor plans makes them highly adaptable to modern lifestyles, accommodating a wide range of activities and household compositions.
As remote work and flexible schedules become more prevalent, open layouts provide the freedom to configure spaces in a manner that suits individual needs.
- 1- Flexible Furniture Arrangements: Open spaces allow for dynamic furniture arrangements, facilitating easy transitions from a workspace to a leisure area.
- 2- Multi-Functional Zones: Areas can be designated for various activities without the constraints of traditional room divisions, promoting a lifestyle that is fluid and adaptable.
- 3- Enhanced Socialization: For those who value social interaction, open floor plans create environments where family and friends can gather and communicate freely.
As lifestyles continue to evolve, open floor plans offer a canvas for innovation and creativity, allowing individuals to design living spaces that reflect their unique preferences and adjust to changing demands.
Designing with Cohesion in Mind
While open floor plans offer boundless possibilities for creativity, achieving cohesion across a large, open space remains a crucial consideration.
A well-coordinated design ensures that the space feels unified and balanced, enhancing both function and aesthetics.
To create a cohesive design, it is important to maintain a consistent color palette and style throughout the space.
This can be achieved by selecting complementary furniture, fixtures, and decor that align with the overall theme of the home.
Lighting plays a pivotal role in defining different zones within an open floor plan.
By using various types of lighting, such as task lights for work areas and ambient lighting for relaxation zones, a sense of division and intimacy can be maintained, despite the lack of physical barriers.

The Influence of Culture and Tradition
Cultural and traditional factors play a significant role in the perception and acceptance of open floor plans.
In societies where communal living and sharing are valued, open layouts resonate well with cultural norms and preferences.
Conversely, in cultures that prioritize privacy and defined personal spaces, open floor plans may face resistance or require adaptation to suit traditional values.
This cultural nuance highlights the importance of understanding the societal context when implementing open layout designs.
Architects and designers must be attuned to these cultural dynamics, ensuring that their designs honor and reflect the cultural heritage and preferences of the occupants.
FAQ – Common Questions
How do open floor plans affect noise levels?
Open floor plans can increase noise levels due to the lack of walls to block sound, which may result in distractions.
Are open floor plans energy-efficient?
Open floor plans may lead to higher energy consumption as heating and cooling systems must work harder to manage large, open spaces.
How can privacy be maintained in an open floor plan?
Using partitions, screens, or furniture arrangements, privacy can be created without fully enclosing spaces.
Do open floor plans increase home value?
Yes, they often do, as many buyers are attracted to the spacious and modern feel of open layouts.
Is an open floor plan suitable for families?
It can be, as it allows for interaction and visibility, yet may require solutions for noise and privacy management.
Conclusion
The decision to adopt an open floor plan is multifaceted, requiring a balance between the benefits it offers and the challenges it presents.
By understanding the intricacies of how open spaces function, individuals can make informed choices about how to integrate this design into their homes or workplaces.
Ultimately, the suitability of an open floor plan hinges on personal preferences, lifestyle needs, and cultural considerations.
As architectural trends continue to evolve, the open floor plan remains a testament to the ongoing pursuit of functional, engaging, and adaptable living environments.







